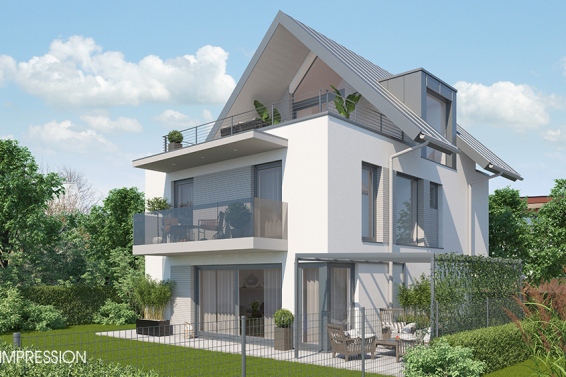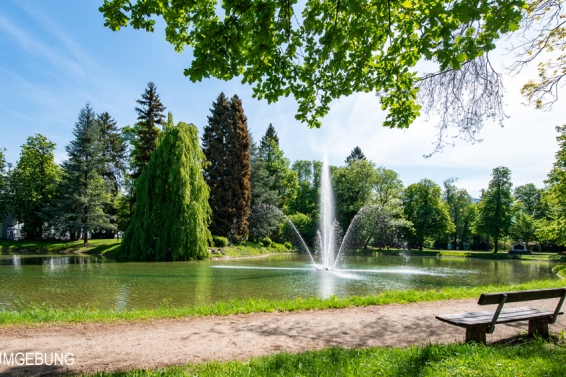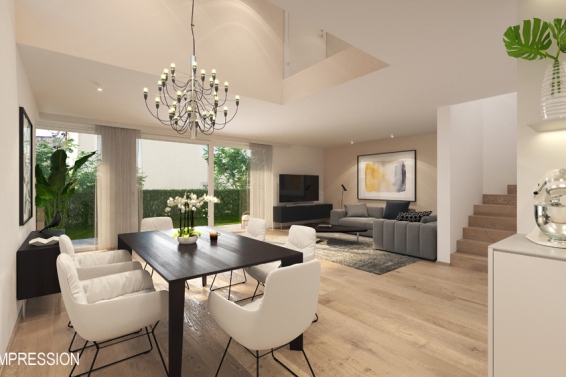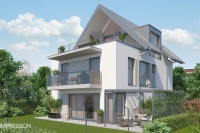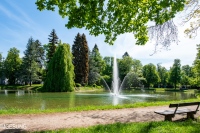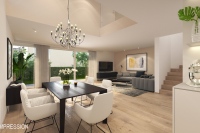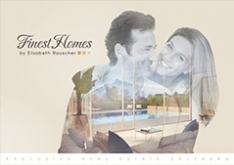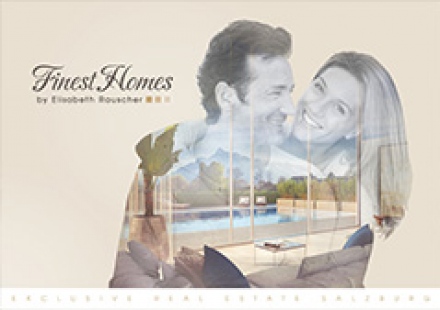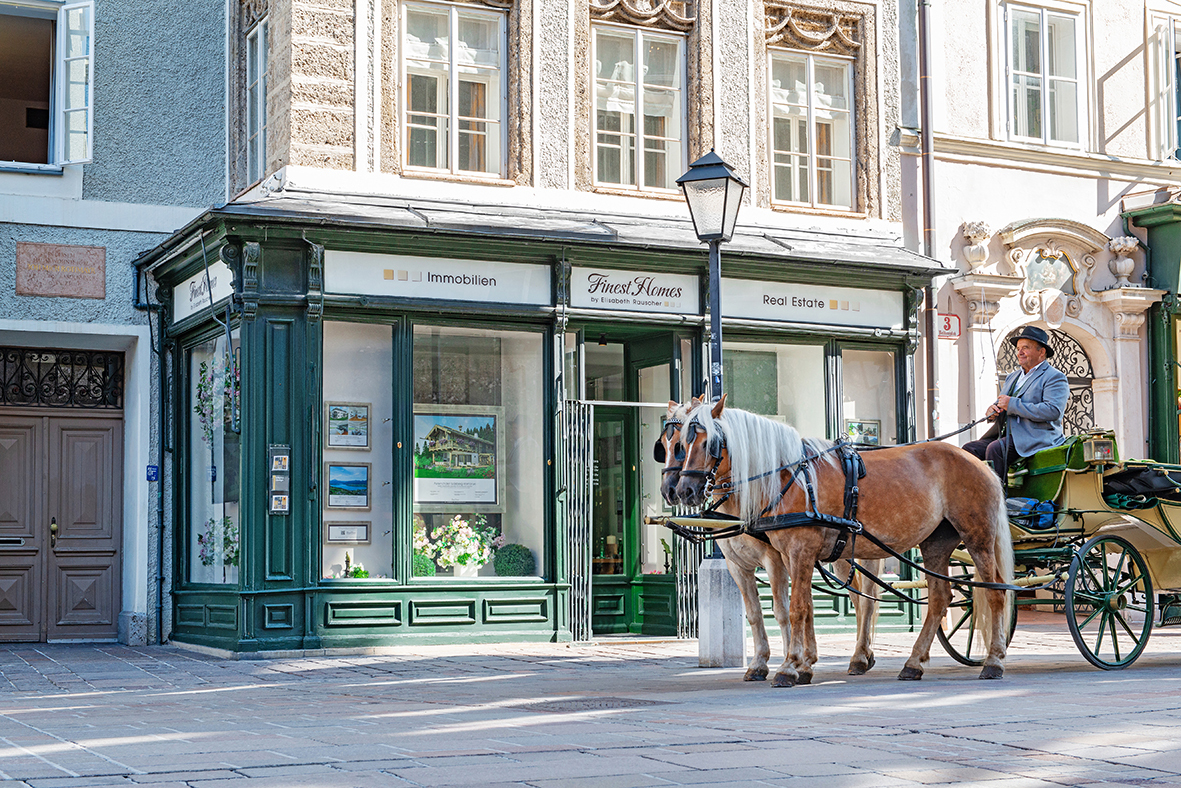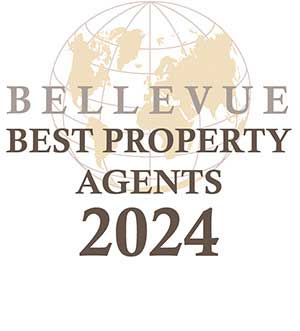City Villa Slow Motion
Salzburg-Aigen
Short description
Two stunning villas boasting exclusive interiors and timeless style are being created in the coveted district of Aigen. One villa is still available for purchase. The modern classic offers around 135 m² of useable living space, is south-facing and equipped with a large basement, garage and carport.
The property nestles in a tranquil, upscale neighbourhood in south Salzburg with first-class infrastructure including shops, bank, pharmacy, cafés, restaurants and bus connections in the immediate vicinity. A popular recreation destination and also the fastest connection to Salzburg’s Old Town – the Salzach riverside foot/cycle path – is only a stone’s throw from the residence.
The stylish villas combine traditional elements, such as the pitched roof, with modern features that include a sleek façade and striking first-floor balcony. Special attention has been given to the beautiful lighting scheme. Sweeping glass fronts flood the innermost areas with sunlight, creating an uplifting ambience.
The spacious living room with an inviting sitting area houses a perfectly integrated kitchen and dining space with an open gable. The partially roofed terrace is hugged by a charming garden. The first floor comprises an attractive galleried landing, master bedroom with a delightful dressing room, bathroom with a bathtub, and two additional bedrooms with their own shower room and balcony. The top floor boasts an airy studio with an en suite bathroom and sweeping rooftop terrace facing the Salzach. The basement includes utility and storage rooms and offers ample space for a wellness area (eg. sauna and gym). HWB 34 fGEE 0.58
Overview of housing units
| Top | Type | Area | Price | |
|---|---|---|---|---|
| Top:Haus 1 | Type:Villa | Area:135,24 m² Wfl. + 305,00 m² Grund + 32,77 m² Terrasse EG + 30,91 m² Terrasse DG + 11,72 m² Balkon + 58,81 m² Garten | Price:€ 1.550.000,-- | i |
| Top:Haus 2 | Type:Villa | Area:135,25 m² Wfl. + 306,00 m² Grund + 29,73 m² Terrasse EG + 30,91 m² Terrasse DG + 11,71 m² Balkon + 75,29 m² Garten | Price:Sold |

