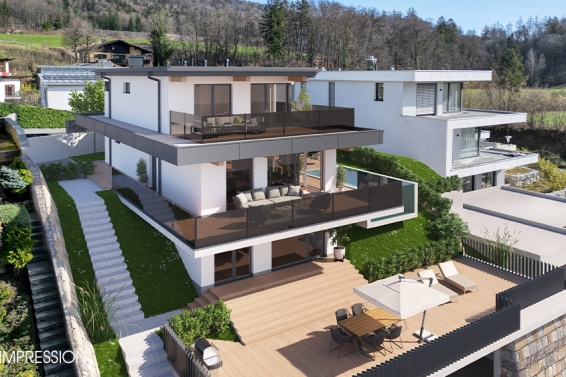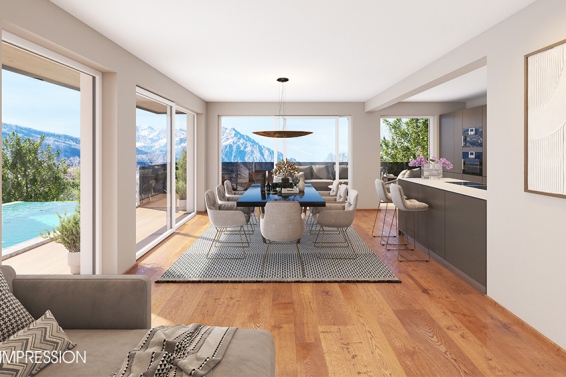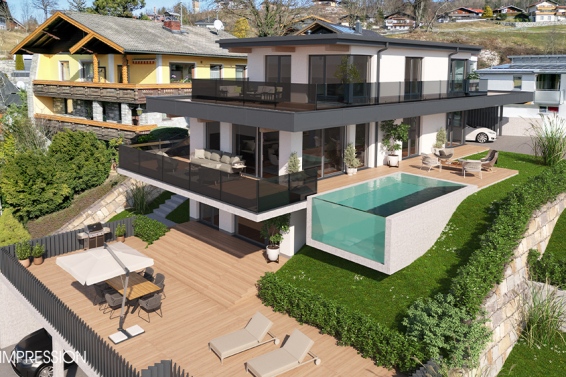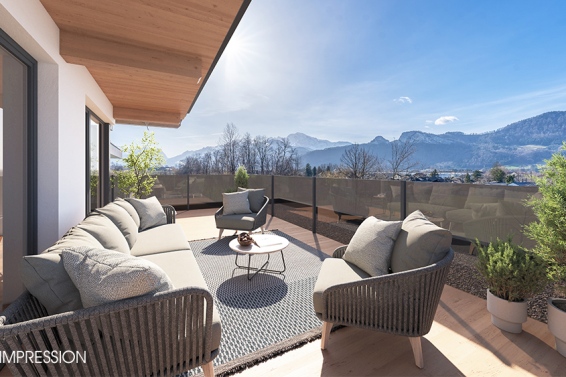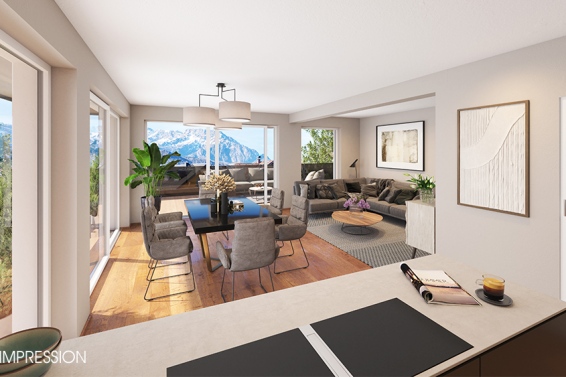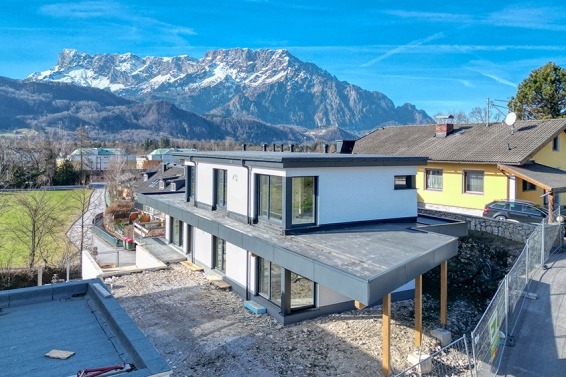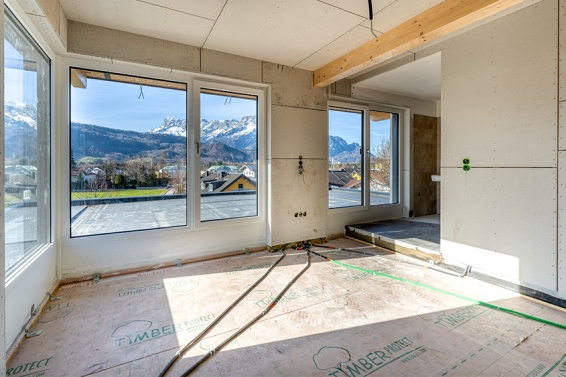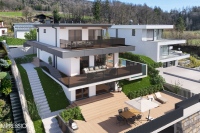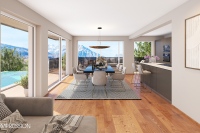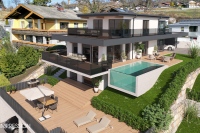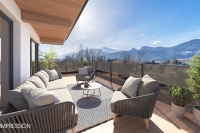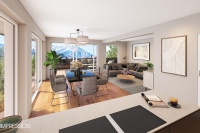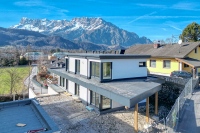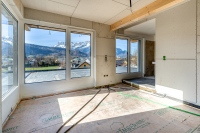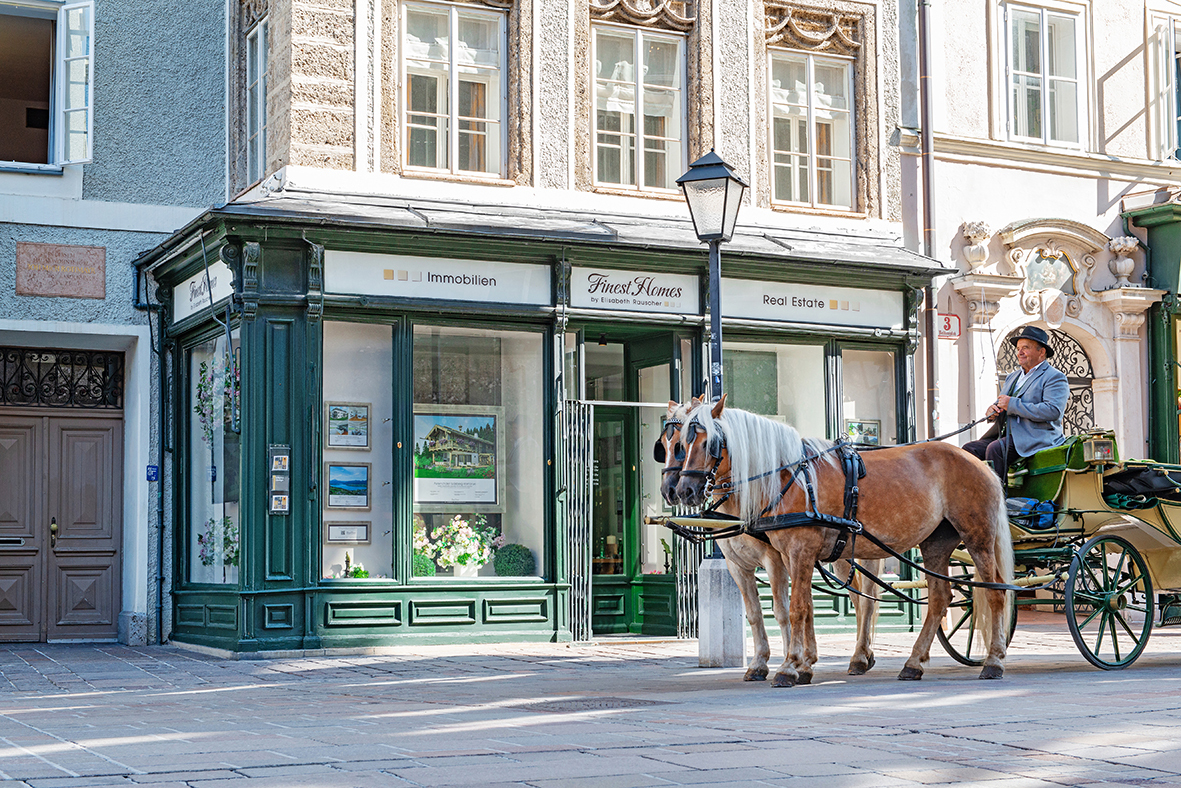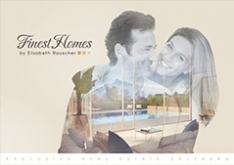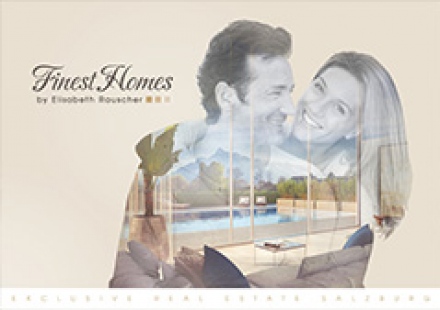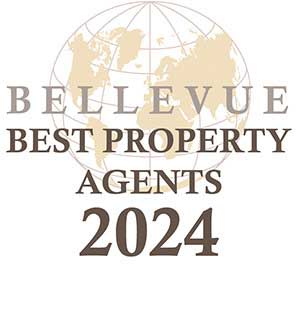Designer villa – Panoramic Paradise
Puch near Salzburg
I am interested in this property and would like to get more information about it.
I'm interested in this property.
Please send me the link to the Virtual 360°- Online-Tour.
Short description
Are you seeking a blend of quality and beauty? Step into this exquisite, high-end villa nestled in a picturesque setting in Puch and let it become your new dream home! The residence exudes elegant luxury, offering a floating pool, breathtaking mountain vistas, and an abundance of tranquillity and seclusion.
Located in the charming district of Puch, this villa enjoys a delightful hillside position, boasting superb infrastructure with convenient local amenities including a pharmacy, doctors’ practices, kindergarten, and schools. Countless recreational activities such as mountain biking or jogging are readily available in the surrounding area. Access to Salzburg is convenient, whether by commuter train or via the nearby motorway connection.
The focal point of the main level is an enchanting living area that seamlessly integrates the kitchen, dining space, and lounge. This airy, light-filled space opens onto a terrace offering sensational mountain views and featuring a floating pool. Additionally, this level comprises a bedroom with a walk-in wardrobe and a shower room. The upper level features a master bedroom with an ensuite bathroom, along with two versatile rooms boasting magnificent panoramic windows and their own spa bathroom. A wrap-around sun terrace further enhances the appeal of this level.
The basement accommodates a practical, stylish, and highly versatile granny flat with a spacious bathroom and charming garden area. Parking is ample, with a carport and outdoor spaces available on the main level, supplemented by an additional 4 carport spaces at the base of the hill. HWB 42.

