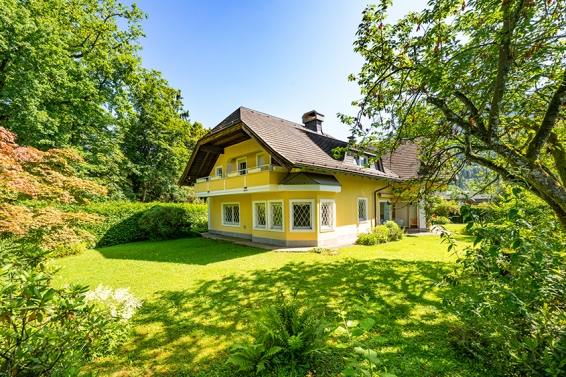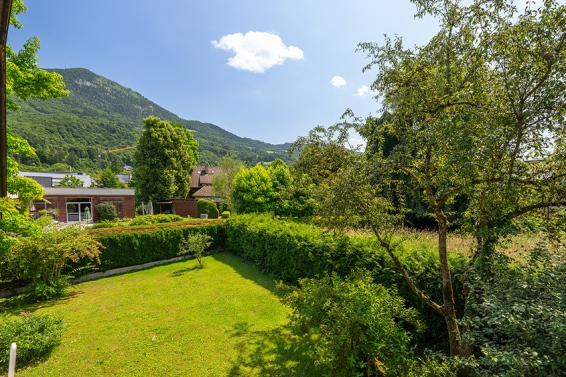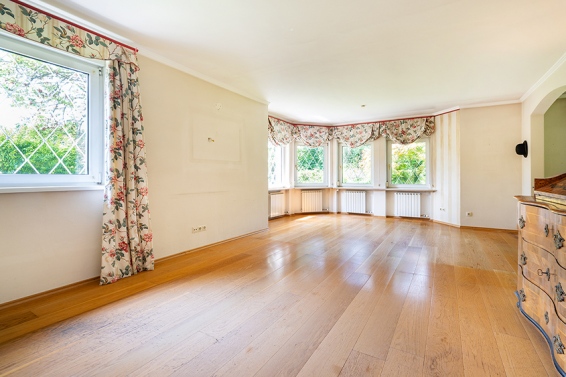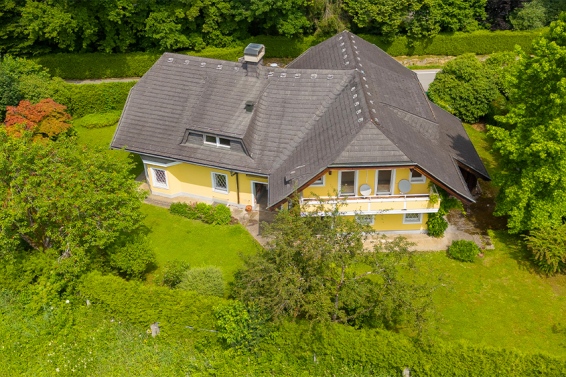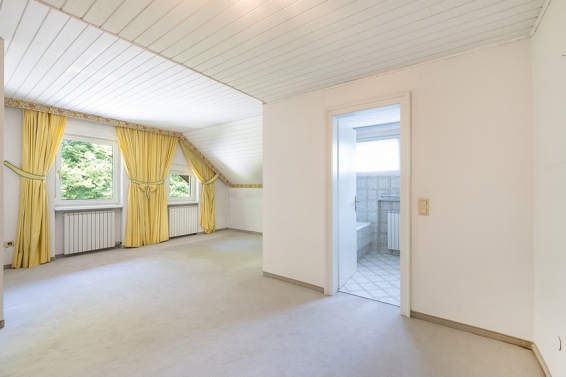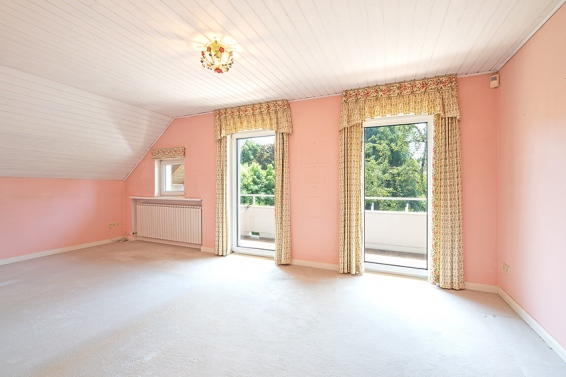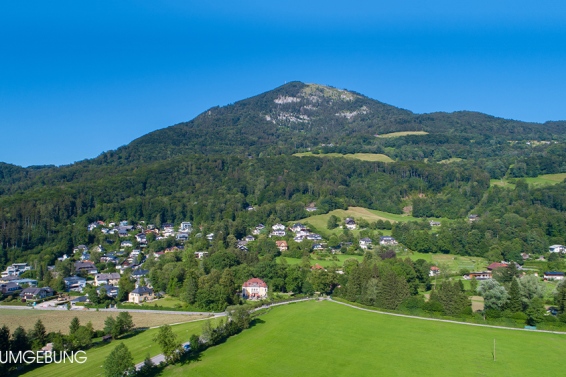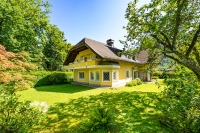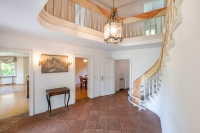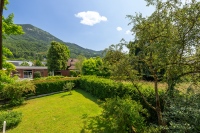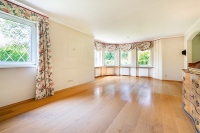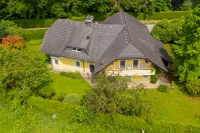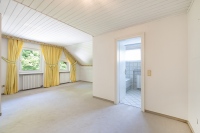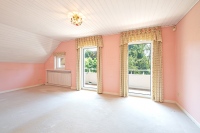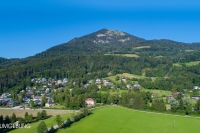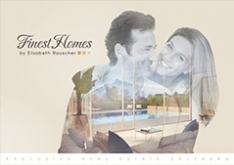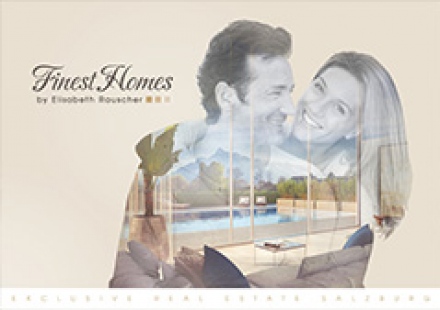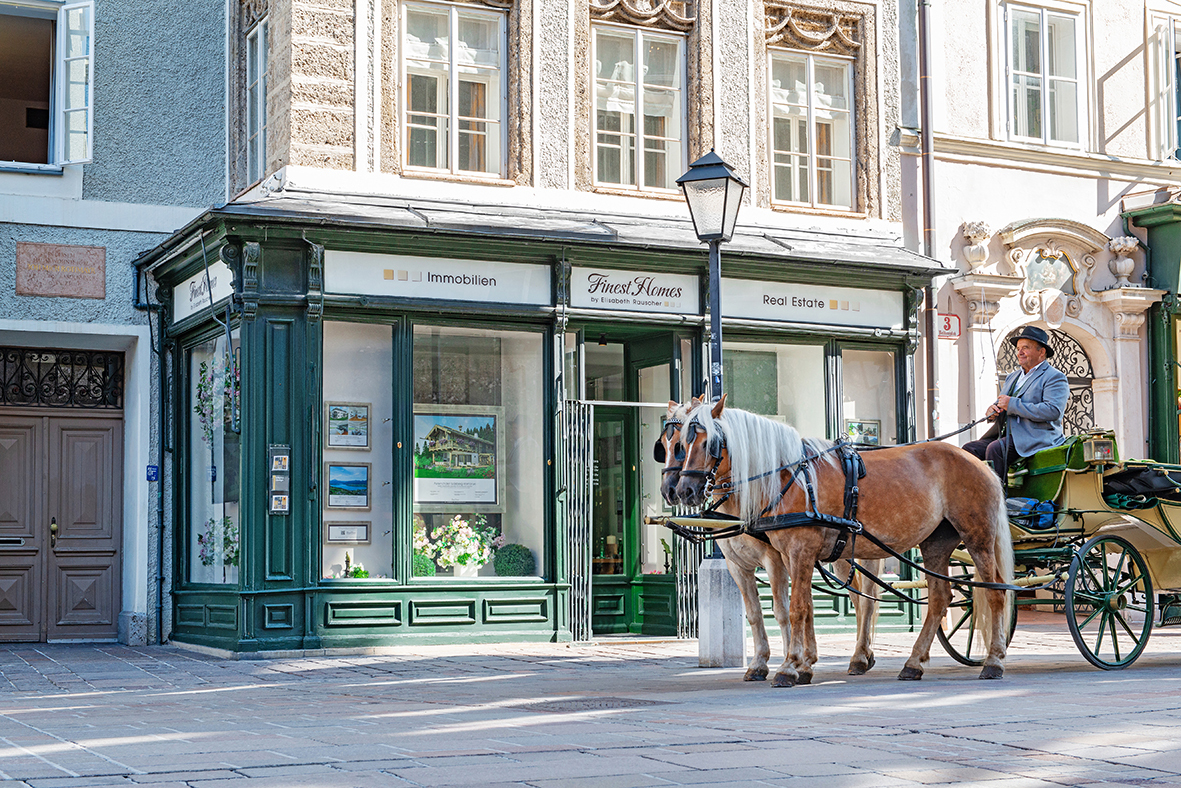Villa – Family Jewel
Salzburg-Aigen
I am interested in this property and would like to get more information about it.
I'm interested in this property.
Please send me the link to the Virtual 360°- Online-Tour.
Short description
In the sought-after district of Aigen, nestled within a beautifully landscaped garden and framed by mature trees, this distinguished country villa presents a generous layout spread gracefully across two floors. Thoughtfully renovated and adapted to modern living standards, it offers a peaceful and private sanctuary with timeless charm.
Occupying a prime green setting at the foot of the Gaisberg and close to Aigen Palace, the location invites you to embrace nature and a wealth of leisure opportunities just beyond your doorstep. Shops, kindergartens, and schools are all within easy walking distance, while the historic Old Town is a short cycle away.
A grand entrance hall, rich in traditional Austrian character, sets the tone for the interiors. The expansive sitting room is flanked by a library and formal dining room on one side, while the other wing hosts a kitchen, pantry, guest WC, and a versatile room with its own shower—ideal for guests or a live-in nanny. A charming covered terrace with a barbecue links both wings and invites relaxed outdoor living. In the garden, roses bloom gently beneath the canopy of mature trees.Upstairs, a sweeping staircase leads to four spacious bedrooms, three bathrooms, and two balconies that frame picturesque views. A further room is perfect for use as a home office. A carport provides sheltered parking, with cleverly concealed storage for garden equipment. Energy performance certificate pending.

