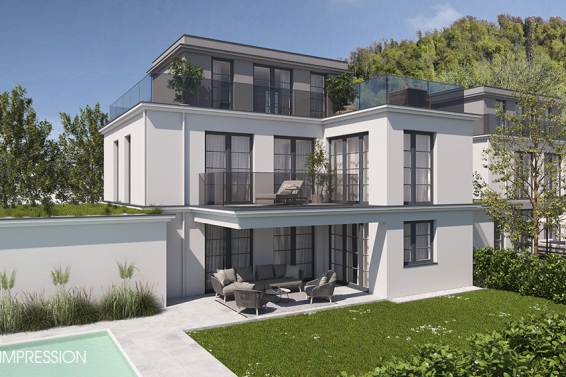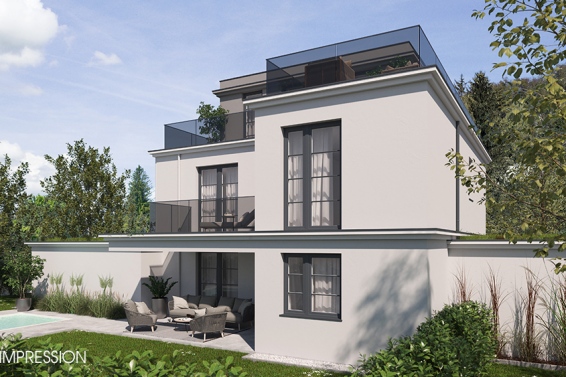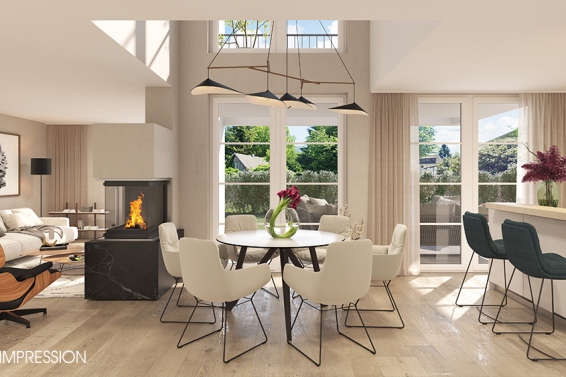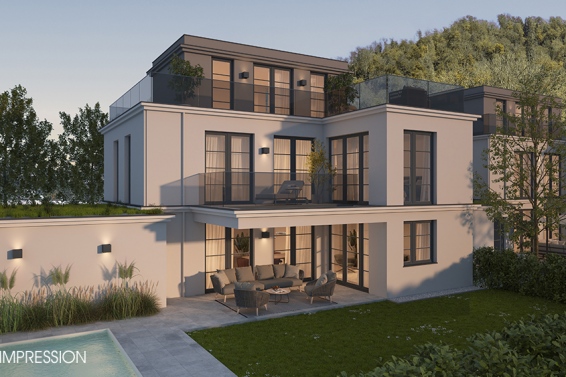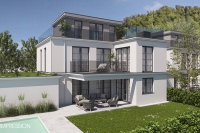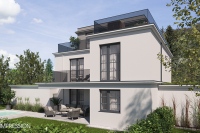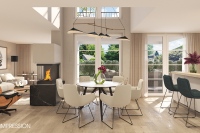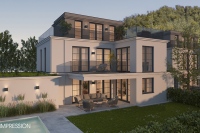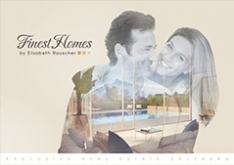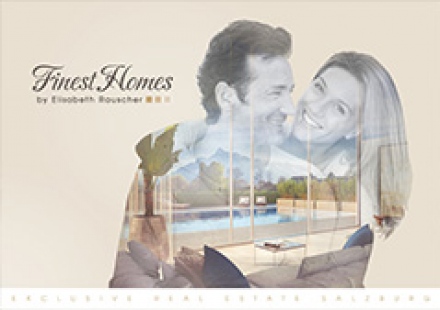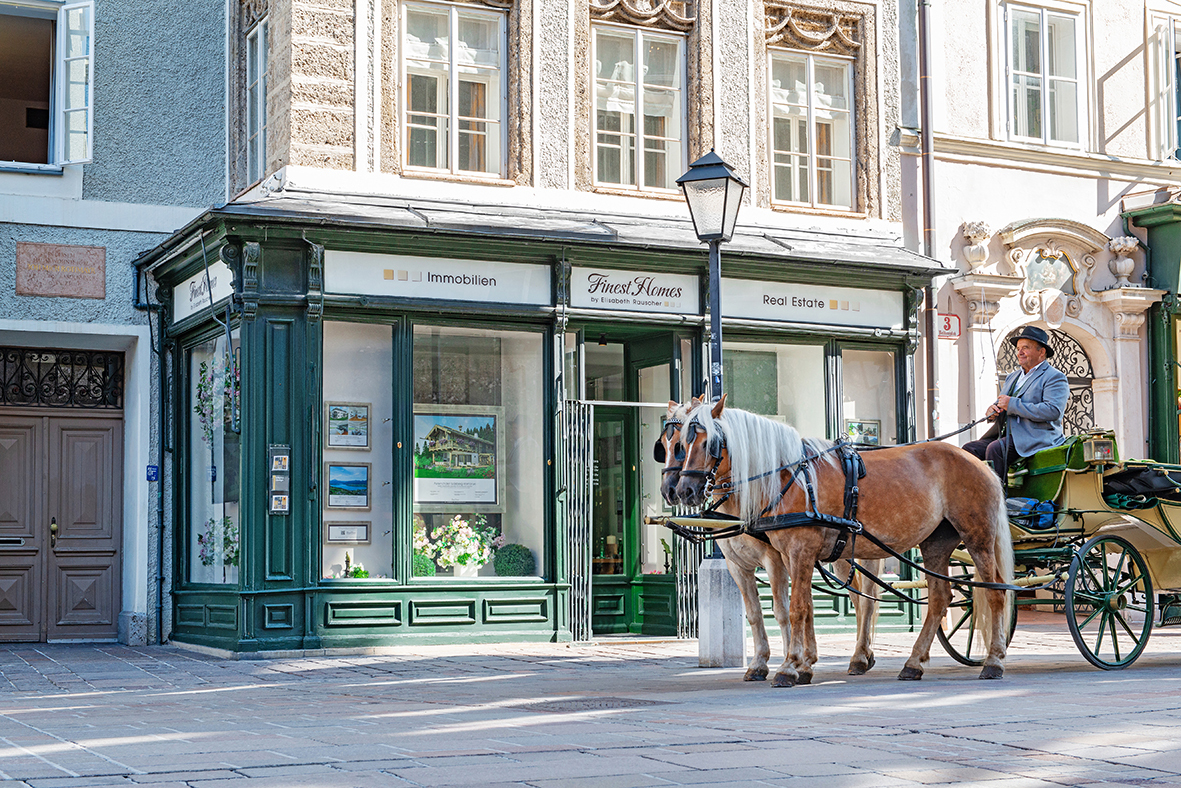Harmony Villas
Salzburg-Parsch
I am interested in this property and would like to get more information about it.
I'm interested in this property.
Please send me the link to the Virtual 360°- Online-Tour.
Short description
These three charming villas in the prestigious district of Parsch are sublime sanctuaries, setting the scene for relaxed, pleasurable living. Outside, the handsome properties impress with architectural finesse and unique character. They’re ideal for anyone who enjoys a peaceful life in a friendly, established neighbourhood, while still having the convenience of city living close at hand.
Everyday shopping is easy at the nearby ZiB mall, with bus links just a few steps away. A kindergarten and primary school are also within easy walking distance. You can cycle along the River Salzach into Salzburg’s Old Town, while outdoor enthusiasts will appreciate the wide range of nearby recreational opportunities.
The living, dining, and kitchen areas combine to create a bright and comfortable open-plan space. A striking feature is the soaring 5.5-metre-high ceiling with an elegant gallery. The covered terrace and beautiful garden flow seamlessly into the surrounding greenery. An additional ground-floor room is ideal as a home office or guest bedroom. Upstairs, there are two generous bedrooms with ensuite bathrooms, plus the master suite with a stylish dressing room and private wellness bathroom. The delightful studio on the top floor offers further space to retreat. The wraparound panoramic terrace boasts stunning views of Heuberg, Gaisberg, and Untersberg. The basement provides ample storage, as well as space for a gym and sauna. There is a double carport for your vehicles. HWB 26-28
Overview of housing units
| Top | Type | Area | Price | |
|---|---|---|---|---|
| Top:House A | Type:Detached house | Area:~ 145.29 m² floorplan ~ 518 m² plot ~ 186 m² garden ~ 19 m² terrace ~ 21 m² rooftop terrace | Price:€ 2,660,000 | i |
| Top:House B | Type:Detached house | Area:~ 145.29 m² floorplan ~ 360 m² plot ~ 107 m² garden ~ 19 m² terrace ~ 21 m² rooftop terrace | Price:€ 2,390,000 | i |
| Top:House C | Type:Detached house | Area:~ 145.58 m² floorplan ~ 463 m² plot ~ 291 m² garden ~ 19 m² terrace ~ 21 m² rooftop terrace | Price:€ 2,750,000 | i |

