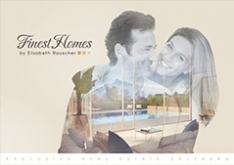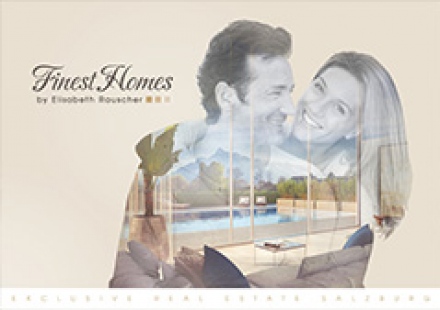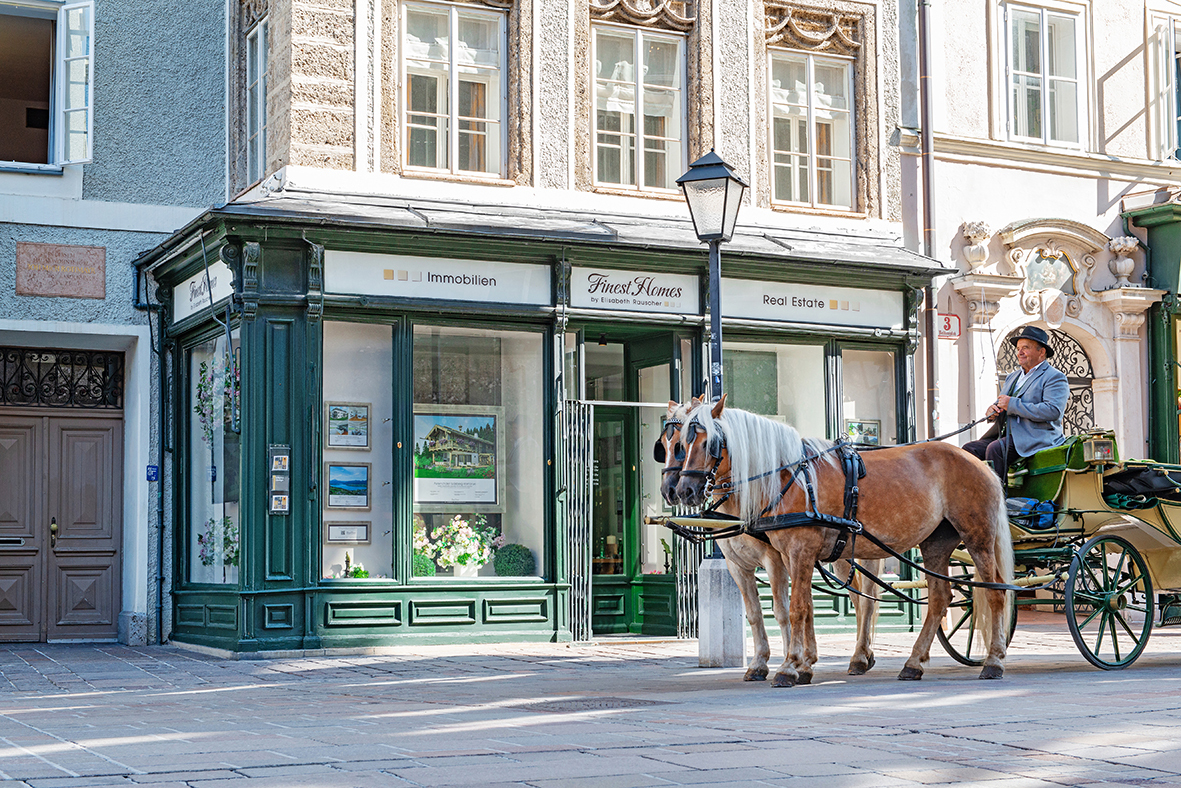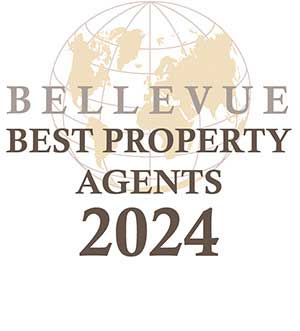Houses / villas
Properties in ascending order with latest first
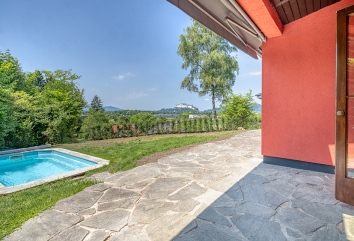
Panoramic villa – Salzburg Serenity
Elsbethen near Salzburg
New
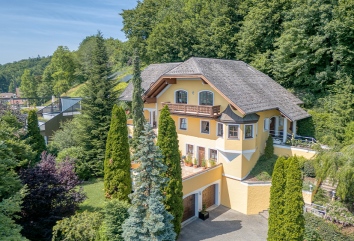
Country villa – Mountain Glow
Bergheim near Salzburg
New
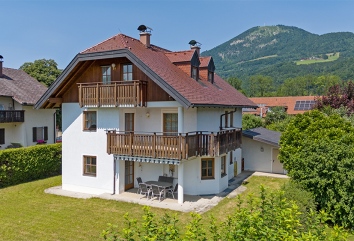
Happy Family Home
Salzburg-Aigen
New
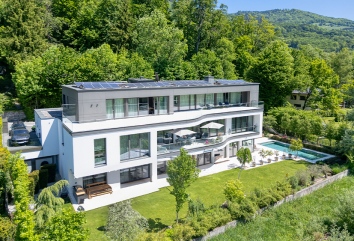
Iconic Aigen Villa
Salzburg-Aigen
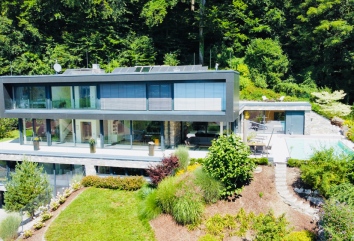
Designer Villa Avantgarde
Salzburg-Aigen
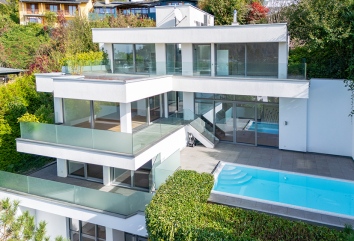
Panoramic villa – Fortress View
Salzburg-Parsch
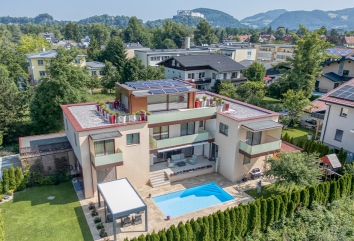
Designer Villa Fortuna
Salzburg-Gneis
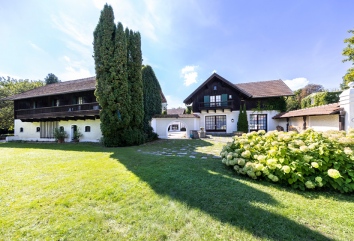
Origins Estate
Innviertel
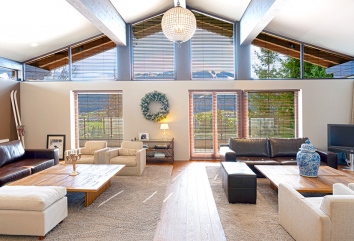
Nordic Hideaway
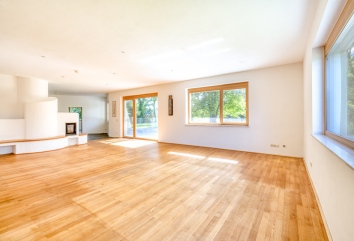
Dream Family Home
Salzburg-Gneis
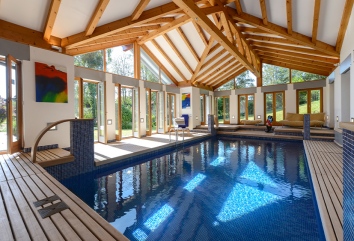
Designer villa Carpe Diem
Henndorf am Wallersee

Modern Villa in a Leafy Location
Salzburg-Parsch
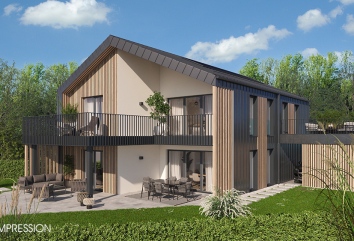
Villa Park Splendour
Salzburg-Aigen
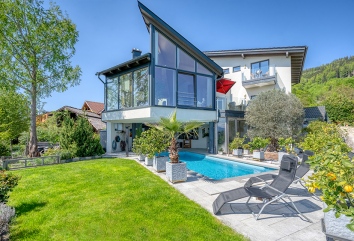
Villa with pool – Dolce Limone
Steinbach at Lake Attersee
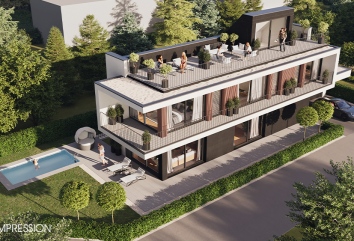
Villa Balance
Salzburg-Leopoldskron
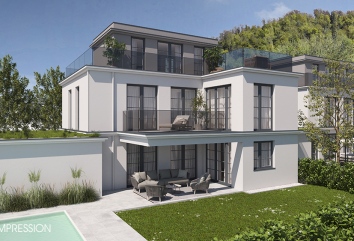
Harmony Villas
Salzburg-Parsch
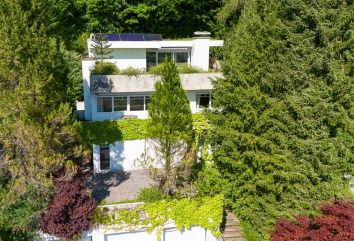
Panoramic Villa – Front Row Living
Salzburg-Aigen
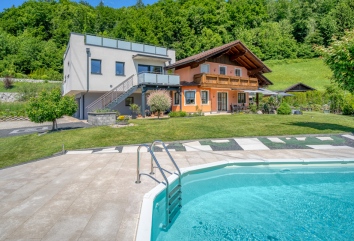
Family residence – Untersberg View
Puch near Salzburg
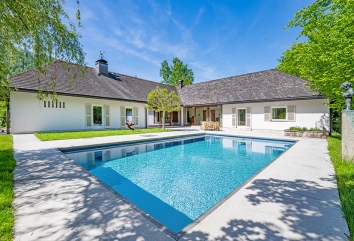
Villa with pool – Finesse
Strobl
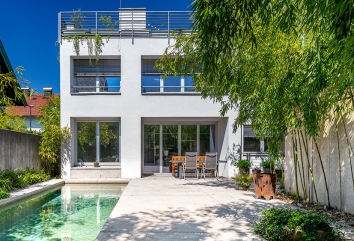
Designer villa – Industrial Chic
Salzburg-Maxglan
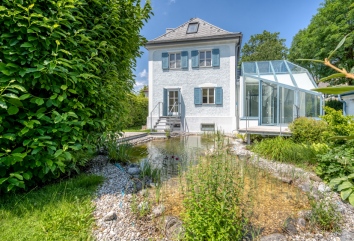
Townhouse – Blue Haven
Salzburg-Herrnau
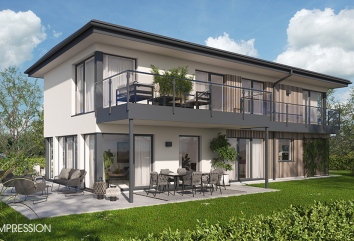
Family Fun
Salzburg-Maxglan
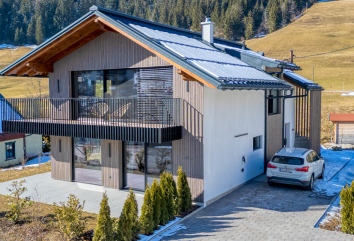
Dream Retreat in a Recreational Haven
Rußbach am Pass Gschütt
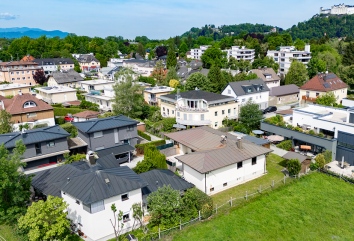
Green City Plot
Salzburg-Nonntal
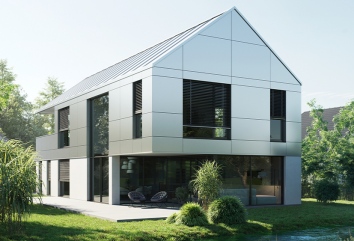
Gem on the Alm Stream
Salzburg-Gneis
more details:
www.team-rauscher.at
www.team-rauscher.at
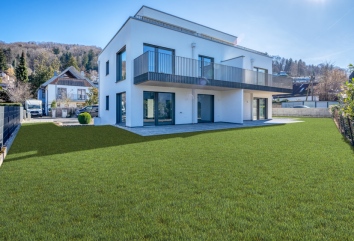
Semi-detached house – Daydream
Salzburg-Aigen
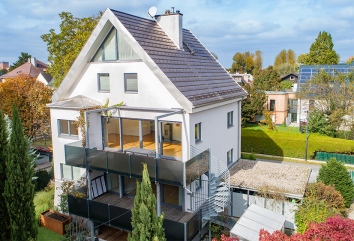
Townhouse – Joie de vivre
Salzburg-Mayburg quayside
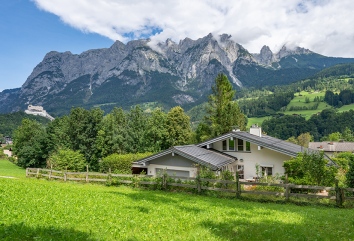
Country house – Mountain Panorama
Werfen
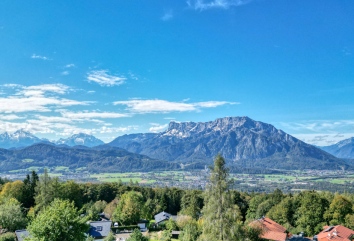
Country house – Postcard Panorama
Puch near Salzburg
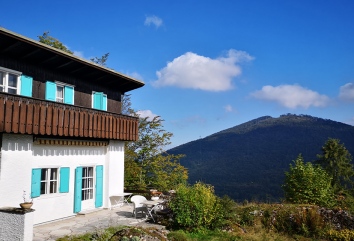
Holiday Home on the Gaisberg
Elsbethen near Salzburg
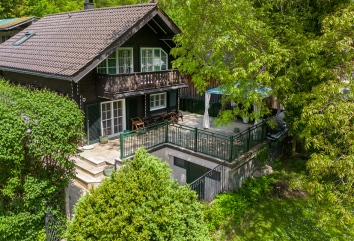
Wolfgangsee Hideaway
St. Wolfgang am Wolfgangsee
NOTICE
This is only a selection of our wide range of elegant villas, townhouses and semi-detached houses in Salzburg, the Salzburger Seenland and the Salzkammergut region. For reasons of discretion we are unable to feature all properties in our portfolio online. We are happy to provide a further selection of exclusive properties with utmost discretion. Please contact our real estate consultants at immobilien@finest-homes.com or +43 (0) 662 84 11 94.

