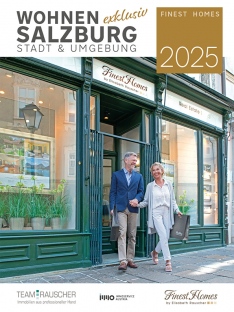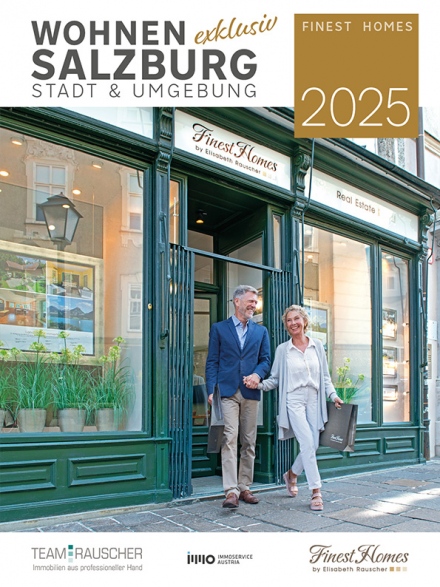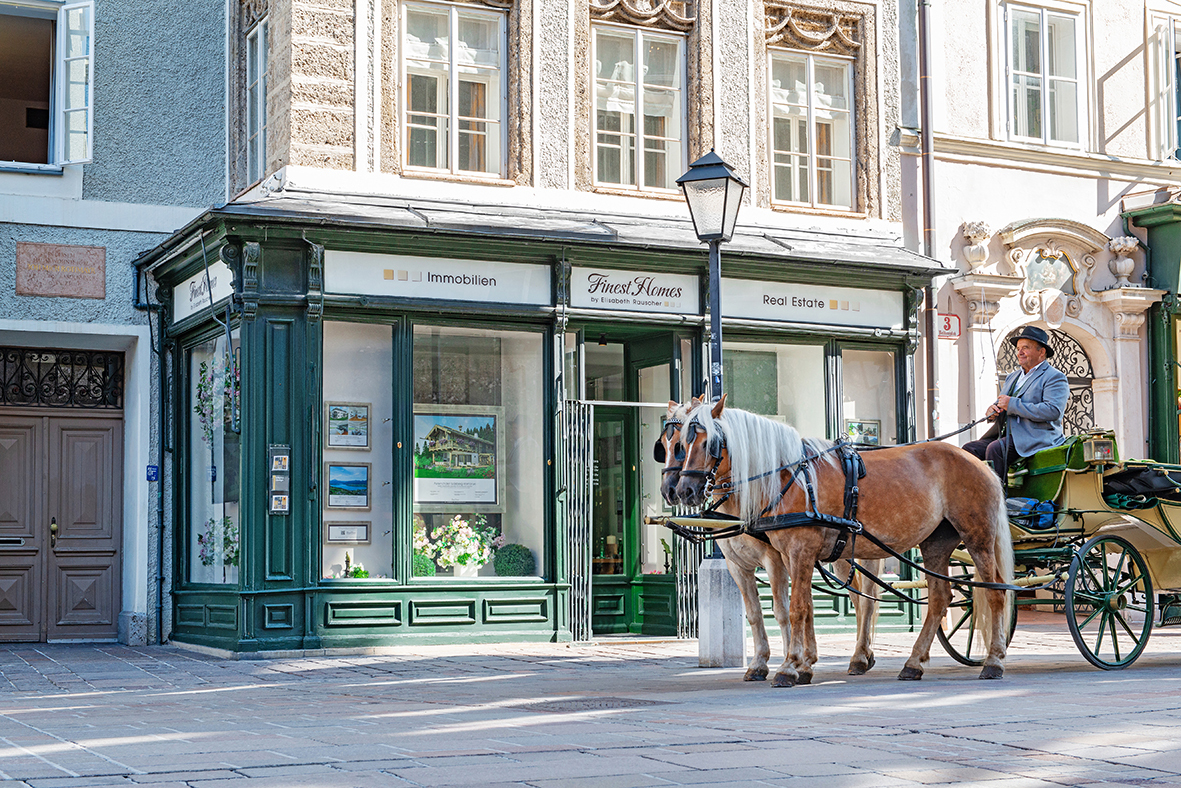New York Times bei Finest Homes
This four-bedroom three-bath 1890 farmhouse was restored and expanded in 1998. The exterior has a typical Alpine design, with white plaster on the lower half and weathered wood on the upper story, below a tiled roof with wide eaves. The front door is rounded at the top and flanked by bushes.
Every room on the ground floor has a tiled wood stove and white plaster walls.
![]()
The living-room ceiling stretches all the way to the gabled roof, and the floor is lined with bricks set in a herringbone pattern. A wall of bookcases frames the stairwell. The dining room, part of the 1998 addition, has a gray tile floor and multipaned windows. A barn attached to the house has been converted into a kitchen, with a dining table made from a thick wooden slab set on top of an old trough. The room has an open fireplace, a vaulted ceiling and appliances by Bosch and Miele. The ground floor also has a guest room. Upstairs, the master bedroom overlooks the garden and the surrounding countryside. Next-door, off the hall, is a wood-paneled bath.
The second floor also has a study; a fourth bedroom is on the third floor. The garden has two old outbuildings: a shed and a two-story cabin once used for storing wheat after the harvest. The property has a pond and several mature fruit trees. The house is just outside the village of Lamprechtshausen. The cultural amenities of Salzburg are 25 minutes away; the Salzburg airport is about the same distance.




